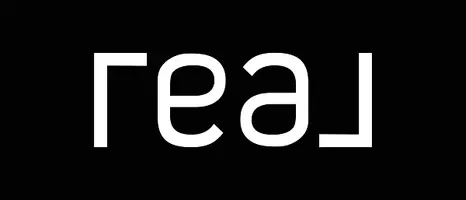Open House
Sat Aug 30, 10:00am - 2:00pm
Sun Aug 31, 10:00am - 1:00pm
UPDATED:
Key Details
Property Type Single Family Home
Sub Type Single Family Residence
Listing Status Active
Purchase Type For Sale
Square Footage 2,130 sqft
Price per Sqft $274
Subdivision Sherwood
MLS Listing ID 194684812
Style Tri Level
Bedrooms 4
Full Baths 2
Year Built 1979
Annual Tax Amount $4,991
Tax Year 2024
Lot Size 0.330 Acres
Property Sub-Type Single Family Residence
Property Description
Location
State WA
County Clark
Area _42
Rooms
Basement Crawl Space, Daylight, Finished
Interior
Interior Features Granite, Hardwood Floors, Heated Tile Floor, Laundry, Washer Dryer
Heating Forced Air
Cooling Central Air, Heat Pump
Fireplaces Number 1
Fireplaces Type Insert, Wood Burning
Appliance Dishwasher, Disposal, Free Standing Range, Free Standing Refrigerator, Granite, Island, Microwave, Stainless Steel Appliance
Exterior
Exterior Feature Deck, Patio, Tool Shed
Parking Features Attached
Garage Spaces 2.0
Roof Type Composition
Garage Yes
Building
Lot Description Level
Story 3
Foundation Concrete Perimeter
Sewer Public Sewer
Water Public Water
Level or Stories 3
Schools
Elementary Schools Anderson
Middle Schools Gaiser
High Schools Skyview
Others
Senior Community No
Acceptable Financing Cash, Conventional, FHA, VALoan
Listing Terms Cash, Conventional, FHA, VALoan

GET MORE INFORMATION
Broker | License ID: OR201248058WA24030263FL3600760
+1(971) 353-1597 | jacoblisted@gmail.com



