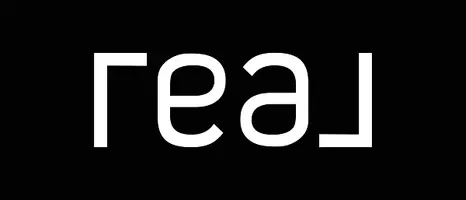
UPDATED:
Key Details
Property Type Single Family Home
Sub Type Single Family Residence
Listing Status Active
Purchase Type For Sale
Square Footage 2,265 sqft
Price per Sqft $242
Subdivision Mt Solo Place
MLS Listing ID 504317942
Style Stories2
Bedrooms 4
Full Baths 2
HOA Fees $67/mo
Year Built 2025
Property Sub-Type Single Family Residence
Property Description
Location
State WA
County Cowlitz
Area _82
Rooms
Basement Crawl Space
Interior
Interior Features High Speed Internet, Laundry, Lo V O C Material, Luxury Vinyl Plank, Luxury Vinyl Tile, Quartz
Heating Heat Pump
Cooling Heat Pump
Appliance Dishwasher, Disposal, E N E R G Y S T A R Qualified Appliances, Free Standing Range, Island, Microwave, Pantry, Plumbed For Ice Maker, Quartz
Exterior
Exterior Feature Fenced, Patio, Porch, Sprinkler, Yard
Parking Features Attached
Garage Spaces 2.0
Roof Type Composition
Accessibility GarageonMain, WalkinShower
Garage Yes
Building
Story 2
Foundation Concrete Perimeter
Sewer Public Sewer
Water Public Water
Level or Stories 2
Schools
Elementary Schools Mint Valley
Middle Schools Mt Solo
High Schools Ra Long
Others
Senior Community No
Acceptable Financing Cash, Conventional, FHA, VALoan
Listing Terms Cash, Conventional, FHA, VALoan

GET MORE INFORMATION

Broker | License ID: OR201248058WA24030263FL3600760
+1(971) 353-1597 | jacoblisted@gmail.com



