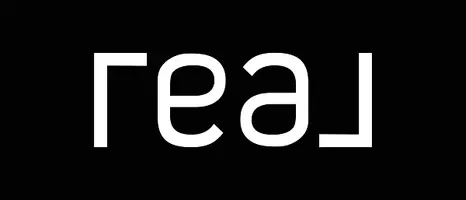Bought with Redfin
For more information regarding the value of a property, please contact us for a free consultation.
Key Details
Sold Price $600,000
Property Type Single Family Home
Sub Type Single Family Residence
Listing Status Sold
Purchase Type For Sale
Square Footage 1,710 sqft
Price per Sqft $350
Subdivision West Beaverton
MLS Listing ID 561137576
Sold Date 05/02/25
Style N W Contemporary, Ranch
Bedrooms 3
Full Baths 2
Year Built 1977
Annual Tax Amount $6,541
Tax Year 2024
Lot Size 9,147 Sqft
Property Sub-Type Single Family Residence
Property Description
Mid Century meets NW contemporary in groovy one level living. Chill out in your sunken living room nook with fireplace & views of a classic PNW garden through walls of windows. Open plan kitchen/family room with second fireplace & access to one of two decks. The second deck is connected to the primary bedroom, which also has a walk-in closet and private bathroom with retro garden view shower. 2 more bedrooms, a full & a half bath, a sunken entry, custom gates & two car garage complete this foxy, 1977 retro home set in a serene, wooded loop in the convenient West Beaverton neighborhood of Hartwood Hylands.Updates include: Sewer line, 50 amp EV plug (2018) furnace, AC, on-demand Hot H2O (2021), Fence, Interior paint, Microwave, Range (2025) plus nice shed with electricity
Location
State OR
County Washington
Area _150
Rooms
Basement Crawl Space
Interior
Interior Features Washer Dryer
Heating Heat Pump
Cooling Central Air, Heat Pump
Fireplaces Number 2
Fireplaces Type Wood Burning
Appliance Dishwasher, Free Standing Range, Free Standing Refrigerator, Microwave, Stainless Steel Appliance
Exterior
Exterior Feature Deck, Fenced, R V Hookup, Tool Shed
Parking Features Attached
Garage Spaces 2.0
View Territorial
Roof Type Composition
Accessibility GroundLevel, MainFloorBedroomBath, MinimalSteps
Garage Yes
Building
Lot Description Level, Trees
Story 1
Foundation Concrete Perimeter
Sewer Public Sewer
Water Public Water
Level or Stories 1
Schools
Elementary Schools Sexton Mountain
Middle Schools Highland Park
High Schools Mountainside
Others
Senior Community No
Acceptable Financing Cash, Conventional, FHA, VALoan
Listing Terms Cash, Conventional, FHA, VALoan
Read Less Info
Want to know what your home might be worth? Contact us for a FREE valuation!

Our team is ready to help you sell your home for the highest possible price ASAP

GET MORE INFORMATION
Broker | License ID: OR201248058WA24030263FL3600760
+1(971) 353-1597 | jacoblisted@gmail.com



